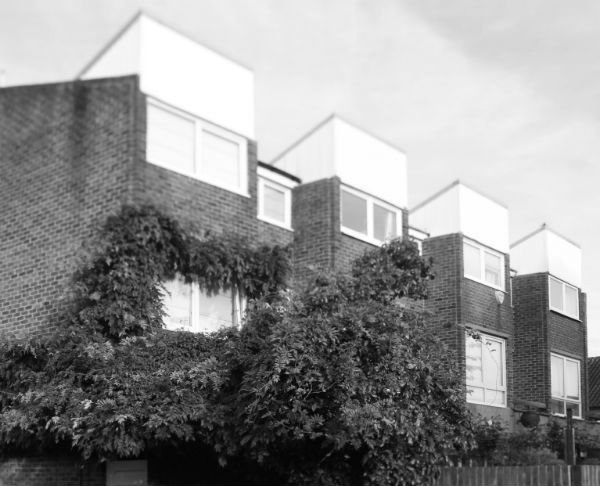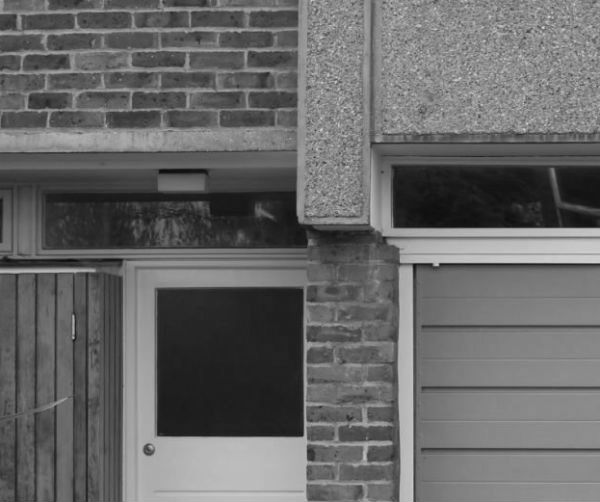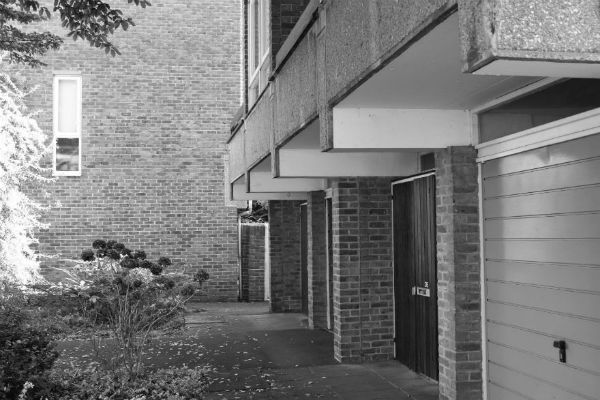TYPE T.11 AND T.12
There are twenty eight T.11 houses and twelve T.12 houses, similar in design except that the front and rear elevations are reversed. The first floor balcony is on the rear elevation of the T.11 house, and on the front of the T.12, and the houses are orientated so that each one has a balcony that is either west or south west facing.
The houses are expressed in a simple rectilinear geometry, with concrete lintels and exposed aggregate concrete panels hinting at the Brutalist influences prevailing at the time, and contrasting with the western red cedar used to face the bin cupboards. The upper storeys are jettied over an integral garage at the front of the house and over the patio at the rear.
The asymmetric pitched roofs are metal with a shed dormer faced in white painted weatherboard and aluminium edge detailing. A clerestory window situated between the pitches brings light into the core of the house. Garage doors were originally painted mushroom grey with white painted timber front doors.
FLOOR PLAN
The houses are on a rectangular plan with rooms set over three floors. Designed for upstairs living the open plan lounge, dining room and kitchen are situated on the first floor and separated by timber sliding doors with glazed inset panels. The ground floor comprises a garden room with full height glazing, a utility room, toilet and garage. The upper floor contains three bedrooms with vaulted ceilings and a bathroom. Circulation space is situated in the core of the house with half turn stairs between floors for efficient utilisation of space. Timber veneered flush interior doors with transom windows. The houses originally featured innovative warm air central heating and a communal tv antenna mast to avoid the visual clutter of aerials situated on each roof.




